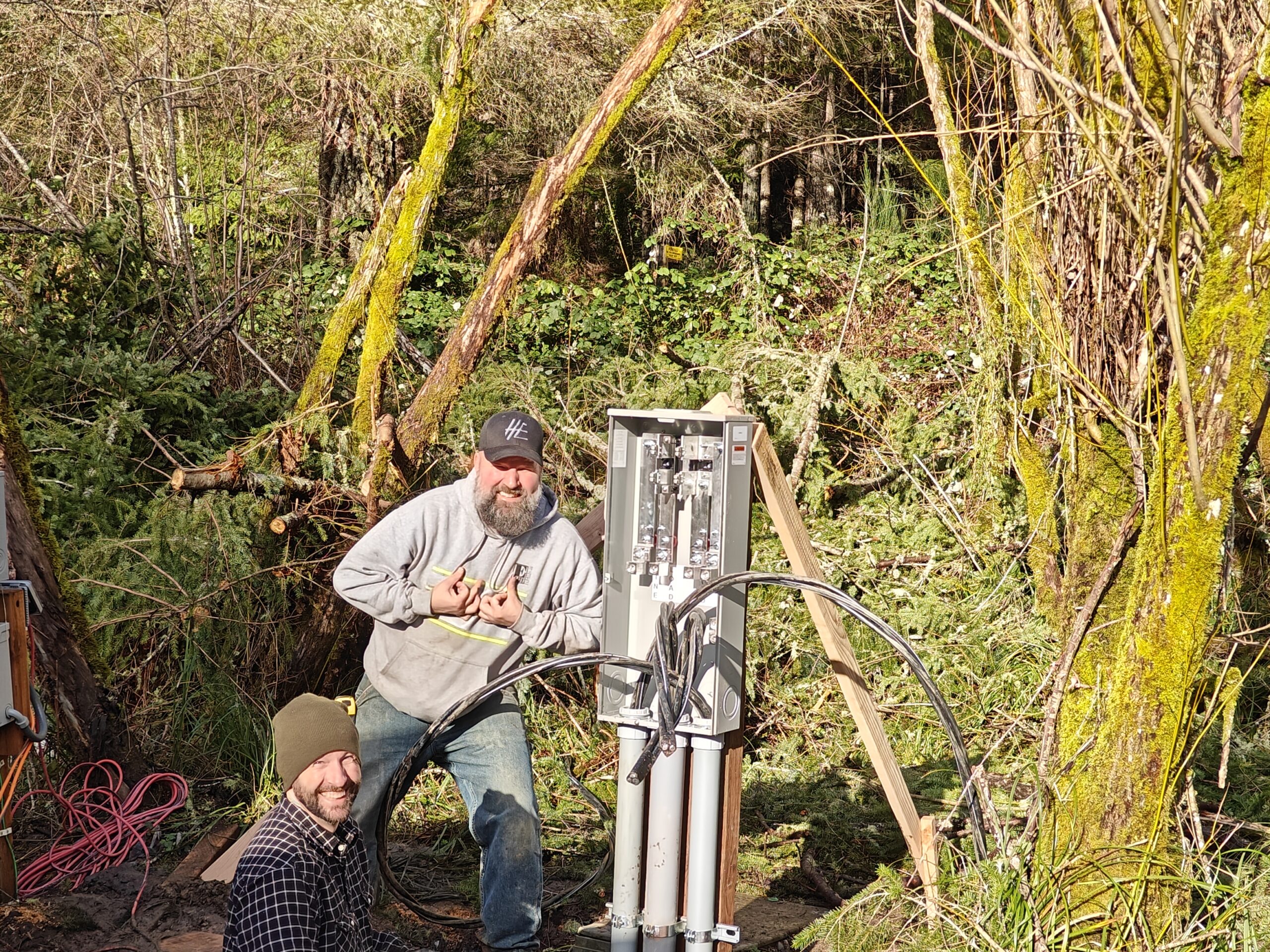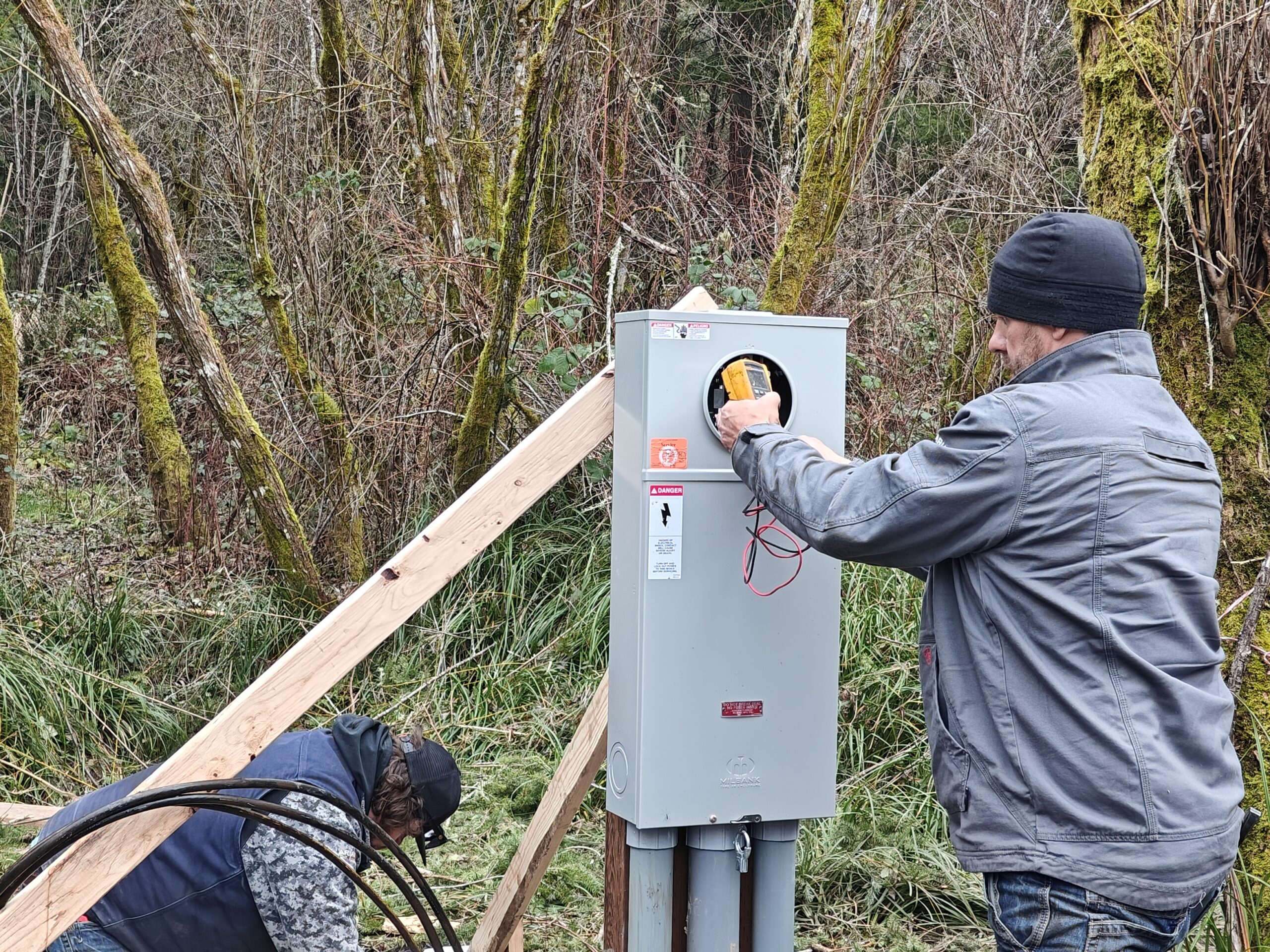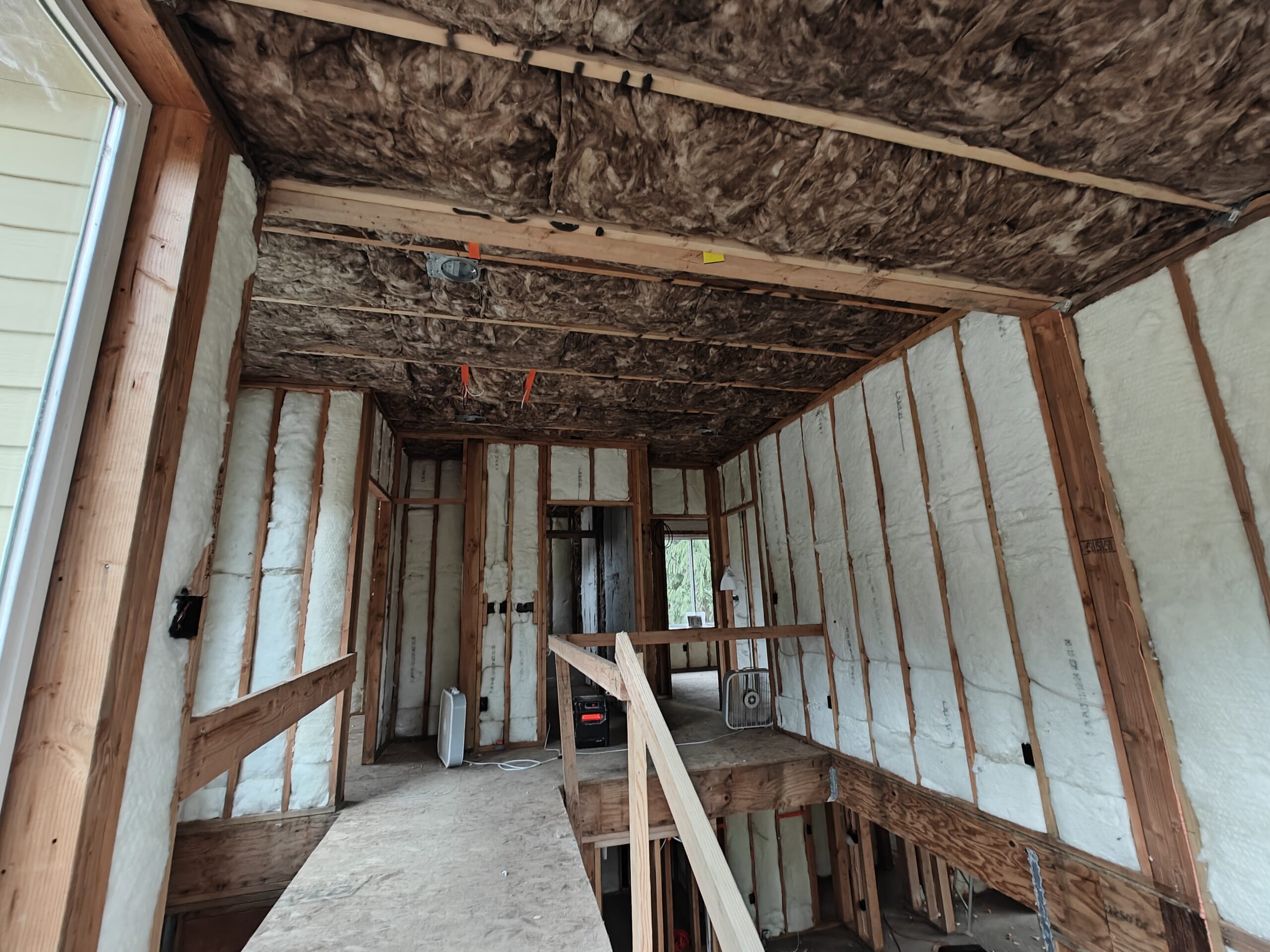Quick Recap
Getting here took a while and things in a very specific order. I did not not need to do the site prep myself, but I did and it was fun(kind of?). Large items in order:
- Electrical
- Septic design
- Site plan design
- Well
- Construction marker survey. Shortly after, the site was vandalized and markers removed from the ground.
- Permits. The county FPB (incorrectly) stated the driveway grade was too steep and required further designs, which was proven to be within compliance. We were also not quite happy with the house location at this phase and therefore we needed to have a new septic design, updated site+drainage plan, and new survey. This required resubmitting numerous documents and $$$$.
- Construction loan. These are not easy to get.
Land clearing
The day is finally here. We started with removing stumps on 06/20/2024 and clearing a path to the drain field location. After that, the remaining area was cleared.


Brush piles to be mulched, I don't want to burn anything. They grew more after this photo was taken. 










Excavating
With clearing complete, it’s time to start digging for the foundation. First moments were captured on video! Worked started 07/09/2024. It was 98F out, which made the experience not enjoyable.

Prepping for correct depth measuring 



It has begun… 









The black soil was bio-char, I'm guessing someone previously burned stumps. It smelled terrible as it was being excavated. 

Not sure what it was doing 

Creating and grading the driveway from the excess soil 



Compacting the newly created driveway to the garage 
Here’s a partial timelapse of the work
Foundation
Footings
Pouring the footing took two cement trucks. Pouring took place 07/24/2024.

Completed forms, awaiting inspection from the county. 


Left -garage, right – entryway 

Okay, it's not concrete, but they were out shredding the large brush piles the same day I documented the completed footings. 










Western side, this called for 2' thick concrete. 






Pouring is completed at this point.
Here’s a time lapse of the pour. I arrived a bit late; I did not capture the beginning.
Walls
Forms and pouring of the walls. The forms were stripped over the next 48 hours. The back walls were initially supposed to be 24″ tall with 24″ pony walls, but the county engineer would not permit this. We had to step up all walls to 48″ concrete.
Backfill
After the concrete, backfill and drainage pipes are installed. These include a foundation drain and downspout drains.
Framing
First lumber drop arrived 08/21/2024. The truck broke down delaying the delivery. The flooring was not expected in the first drop.

First delivery of mudsills, subfloor, and beams. 



Mudsills going in 

A pile of floor joists waiting for install 

Bathroom/dining/stairs on left are done 





Joists blocked & installed, beams and piers complete. Awaiting inspection from the county. 
Subfloor being installed 
Some lumber for the first floor on the 09/05 drop 

Master suite and mudroom walls up 


Beams for living room shear wall 



Looking at the front door 

Interior walls, standing in primary bedroom. 


Rear garage wall being built 
Shearwall going up 

1 5/8" nuts on the shearwalls 
Living room wall going up 
All exterior walls are up. The beam delivered for the header for the living room shear wall was undersized by 6", so that needs to be returned. 






Subfloor of second level! 


Four exterior walls up in one day. 


Final exterior wall on house going up 

































Drying-in & electro-mechanical
Unfortunately, I had a theft take place, resulting in the loss of some tools(including my own) and lumber. They did not take things needed for immediate next phases. This next section will include exterior and interior systems as they progress concurrently.















Deck framing in place 

Driveway turned into a muddy mess. Needed three trucks of gravel to combat this. 
















Beginning of a bunch of ethernet I am installing on my own 
Septic system install. Three separate tanks. 



Drainfield installation 

Installation of the water line to well. 1-in PEX 
Starting to dig for electrical, digging starts at the vault 



2×3" conduit for electrical, 2" for coax. Trench is filling up fast from groundwater 
Garage slab is in! 
Huge tree fell during the storms and took out my temporary meter. 
RIP power for two weeks. 
Sand for the drainfield. 




Wiring the meter box. 
Pen Light making the connections! 
Final tests before permanent power is hooked up. No more extension cords.
Interior Stuff(mostly)
Insulation has been installed. All interior walls are insulated with R15, exterior 2×6 are R19. Ceilings are a layer of R19 and then R30. It got pretty warm in the house.
The county inspector stopped by and informed me that he recognized the truck that was photographed that the thieves used, and pointed me to an old local auto body shop. I’m still determined to find them.
Sheetrock has arrived! The plan was to use 5/8″ type X in the garage only, while the rest of the house was 1/2″. Mixups happened and I got an upgrade to all 5/8″
Interior Painting











oplus_1048576 
oplus_1048576 
oplus_1048608 
oplus_1048576 
oplus_1048576 
oplus_1048576 
oplus_1048576 
oplus_1048576 
oplus_1048576 
oplus_1048576 
oplus_1048576
Electrical Trim
Flooring + Cabinets
Completion of the project
There is a bit of millwork and exterior painting to happen, but at this point we are done. See the finished product.





















































































